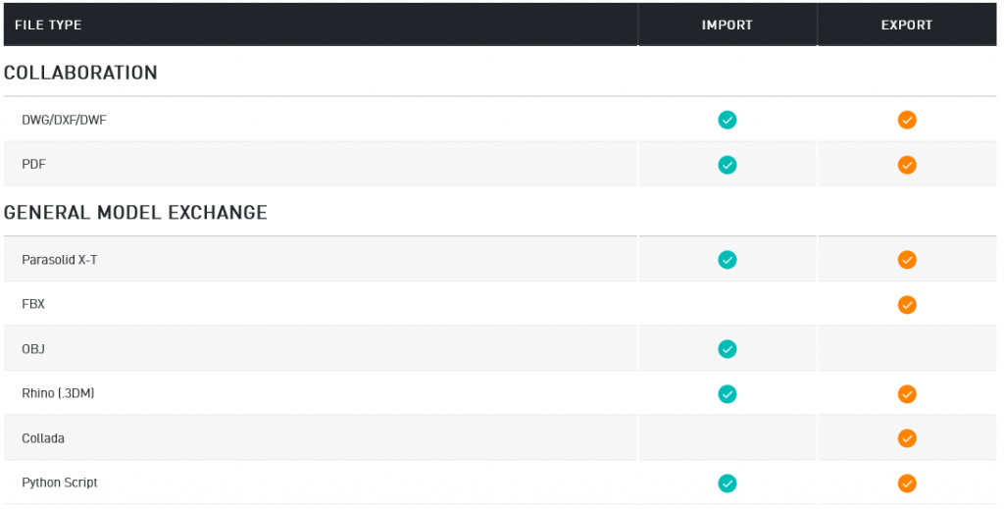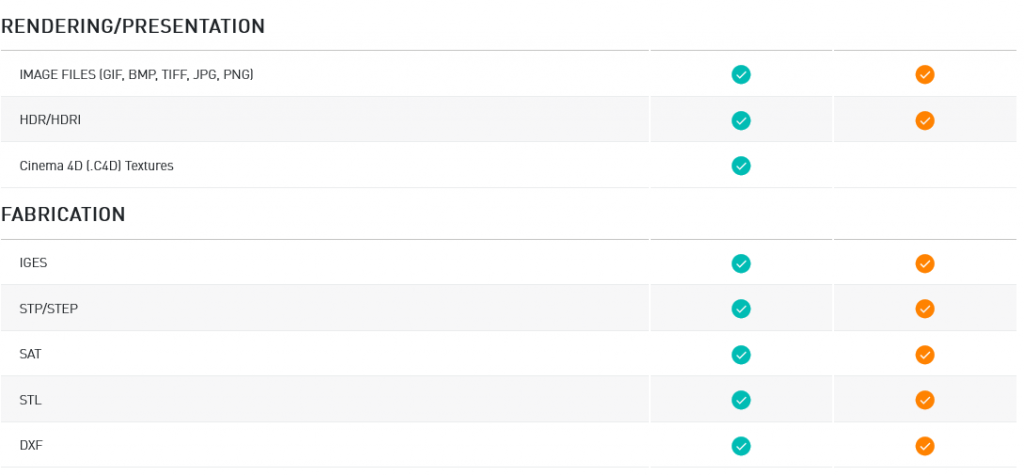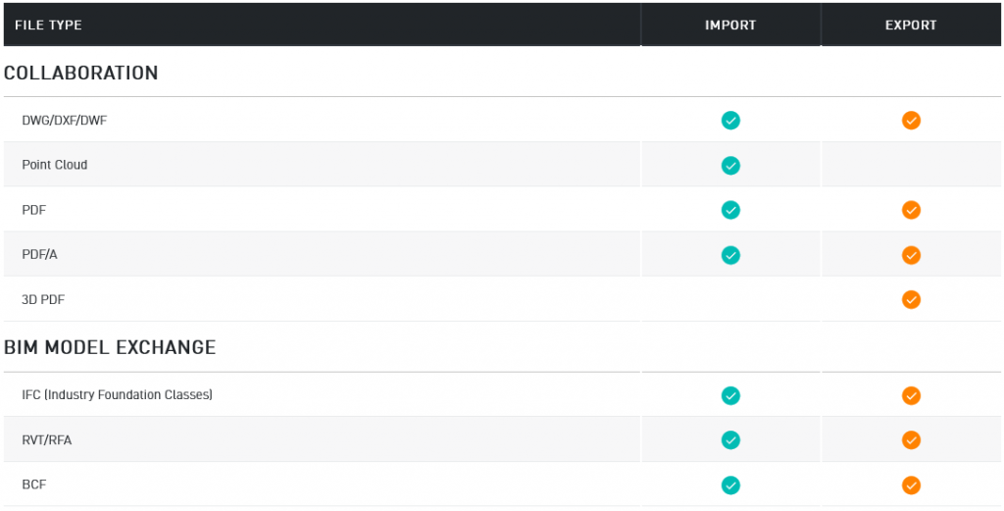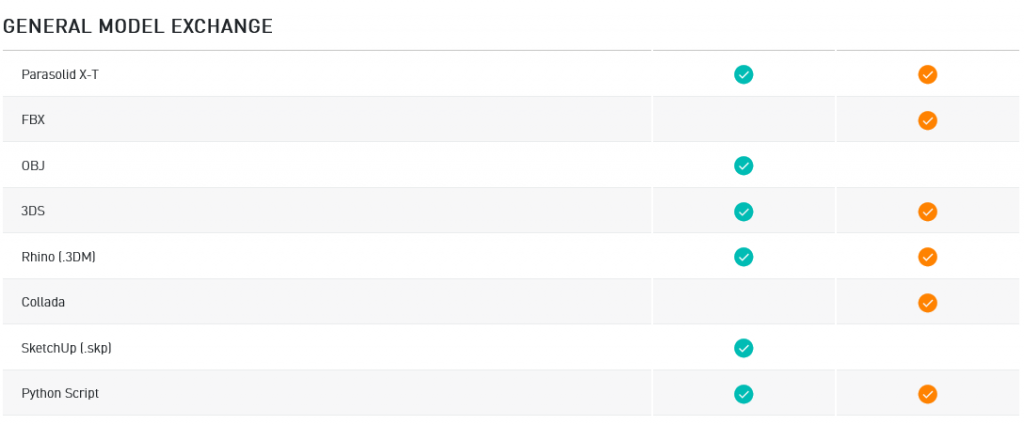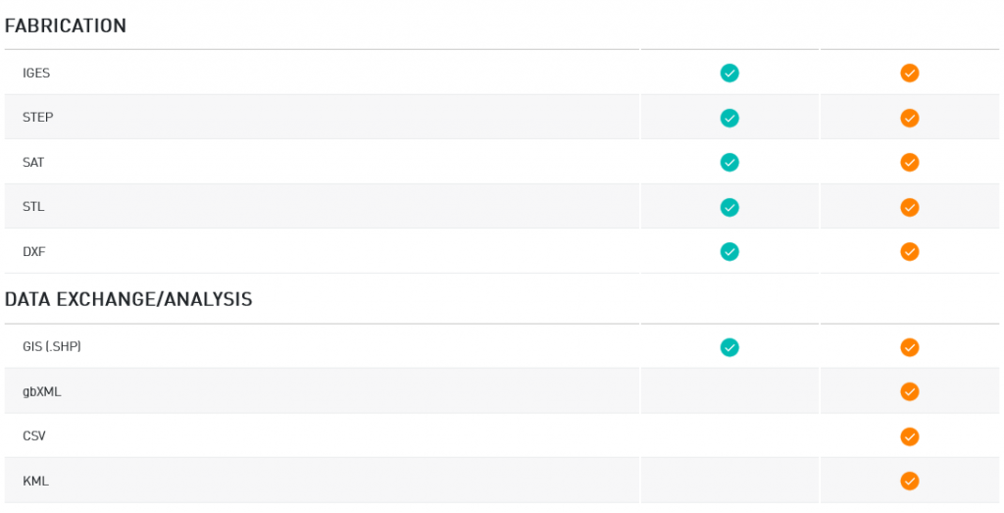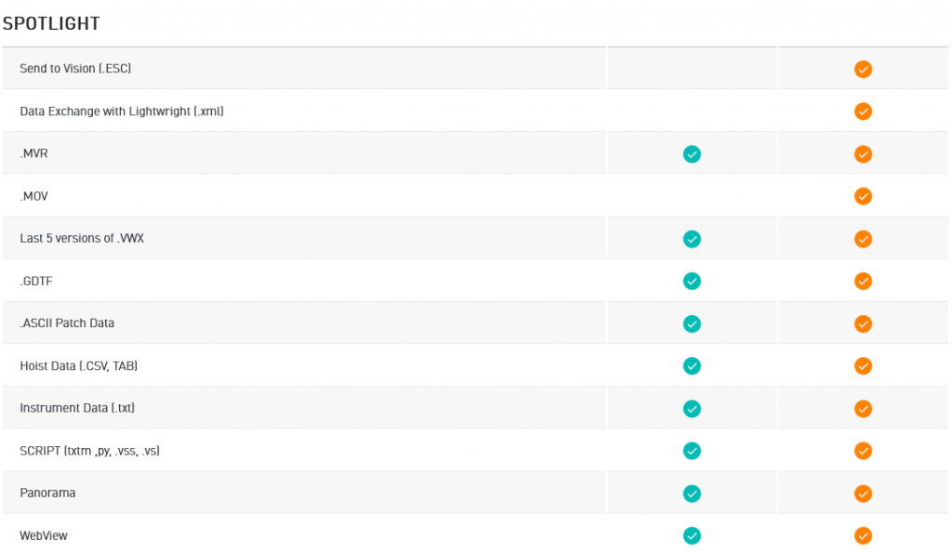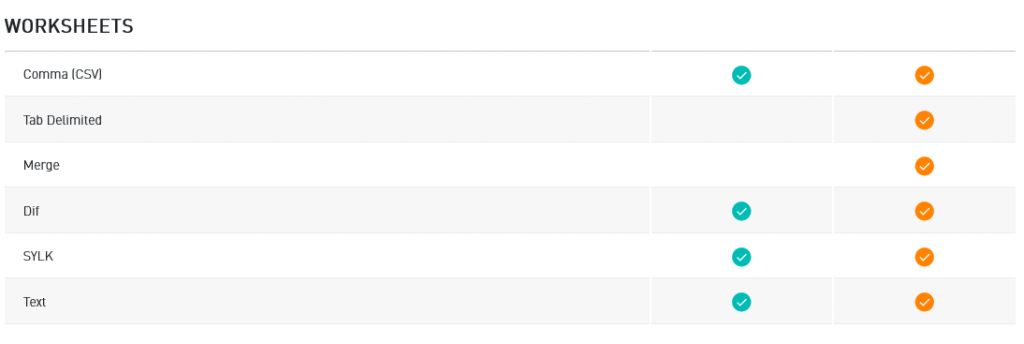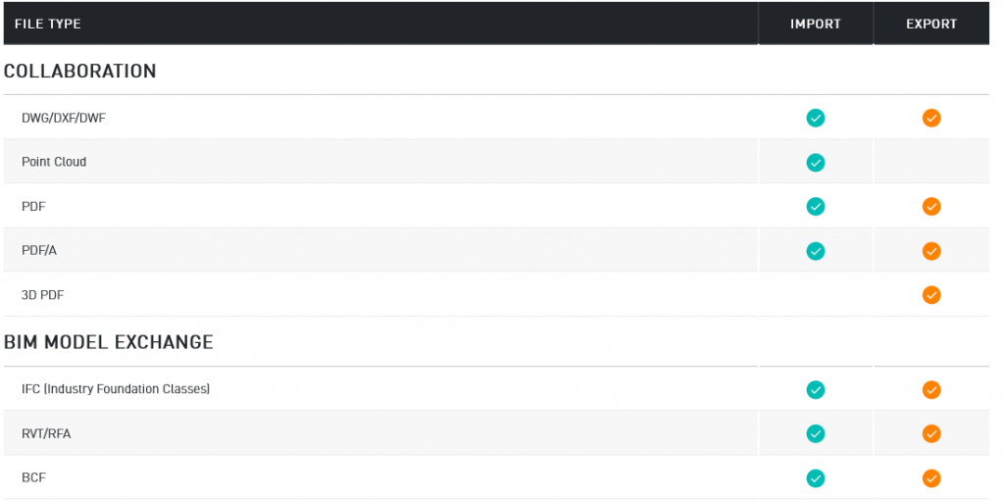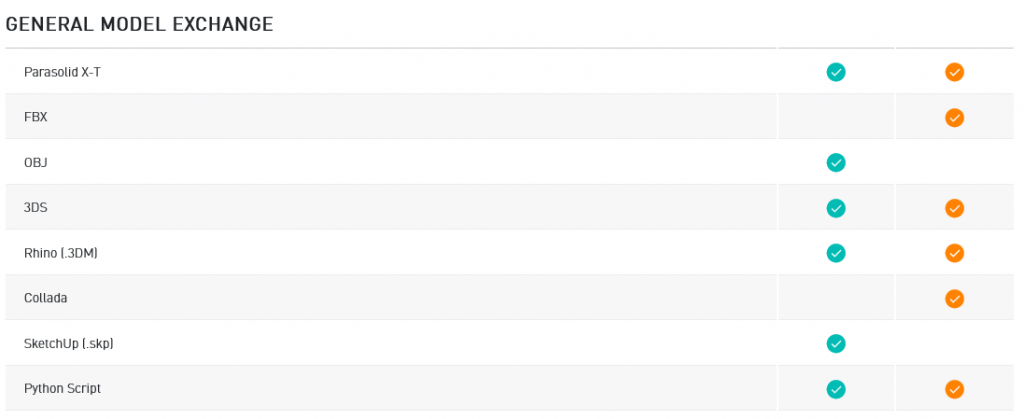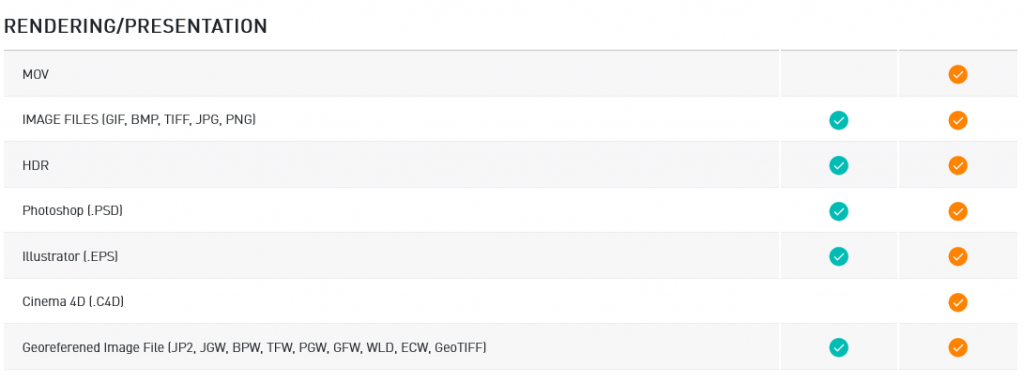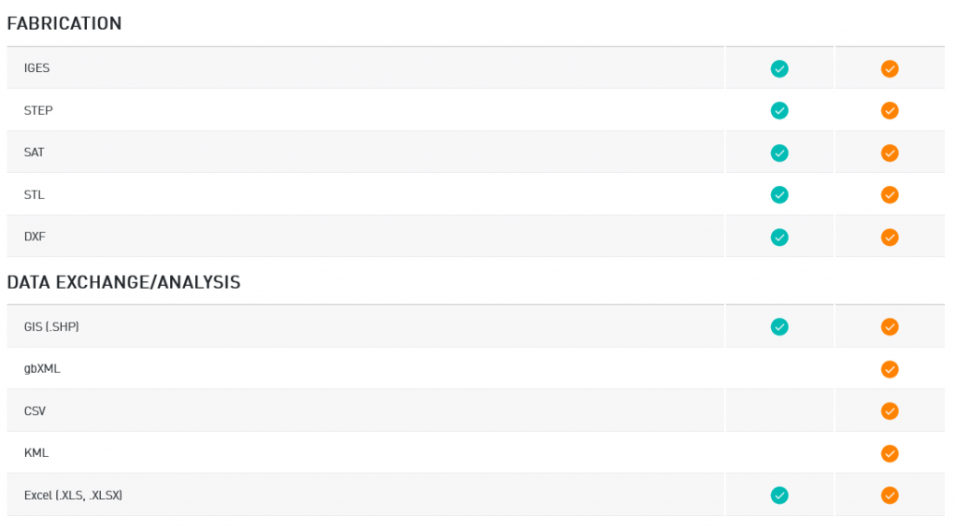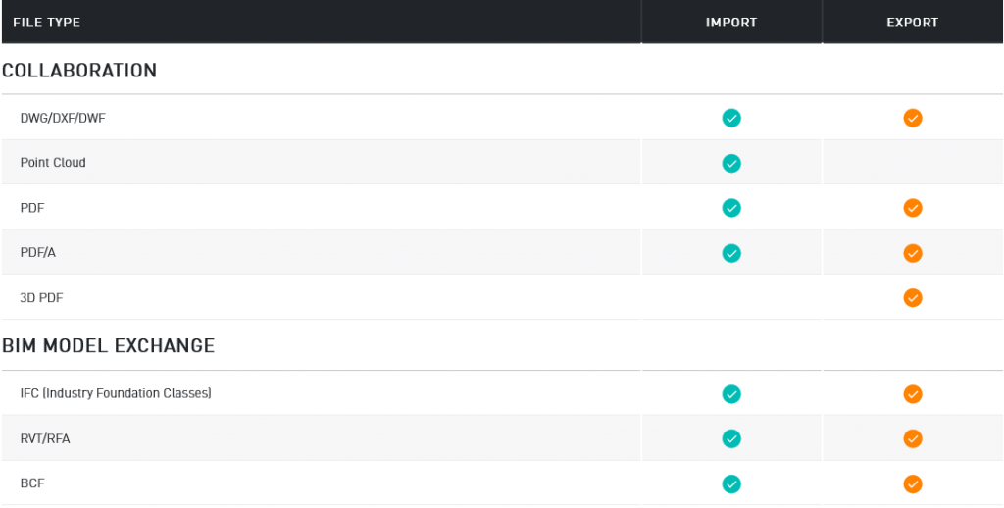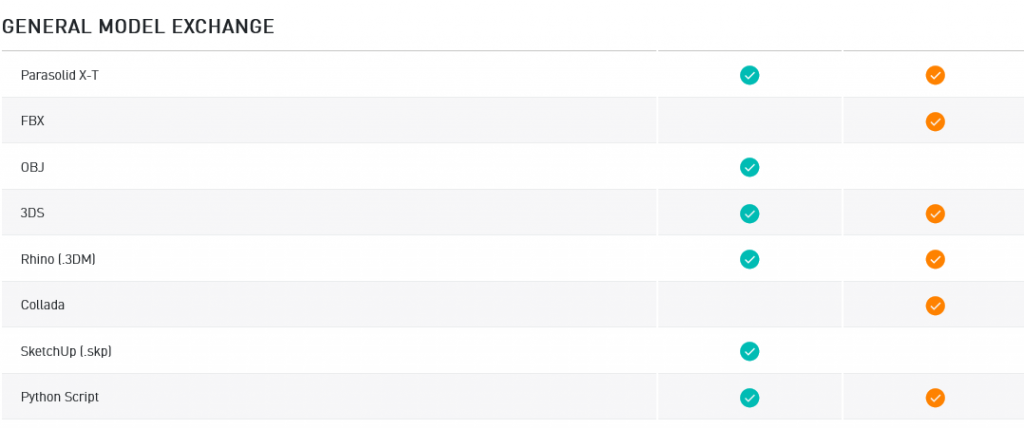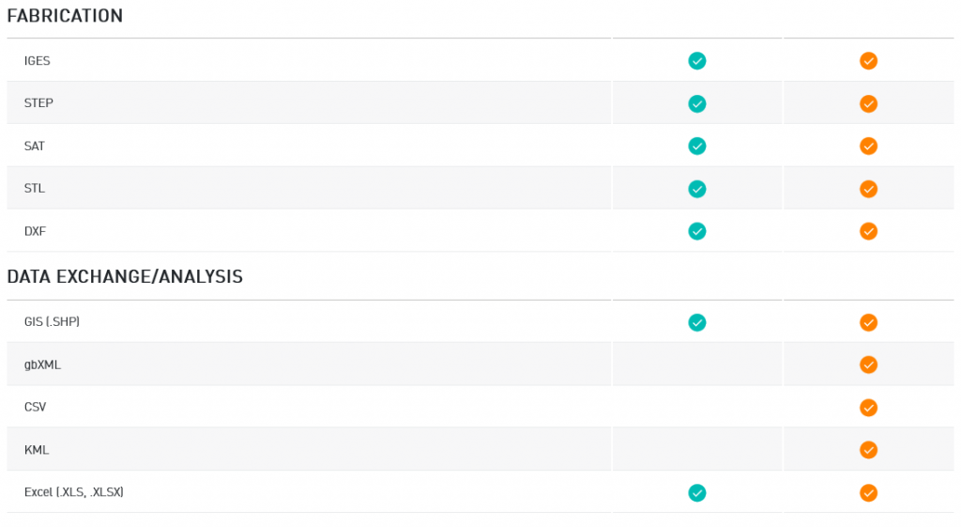In interior design, every material tells a story. That narrative should flow seamlessly — from lifelike 3D renderings that impress clients to 2D drawings that are clear and construction-ready.
This is where Vectorworks Architect stands out, with its hybrid drawing environment that bridges creativity and documentation. Its advanced texture alignment tools save time and give you confidence that what you envision is exactly what gets built.
Keep reading to discover three essential texture features for interior designers.
Three Key Texturing Features in Vectorworks Architect
With Vectorworks Architect, you can align visualization and documentation using three powerful tools designed for interior designers:
- Per-Face Texture Mapping
- Surface Hatches Linked to Textures
- Attribute Mapping Tool
1. Per-Face Texture Mapping
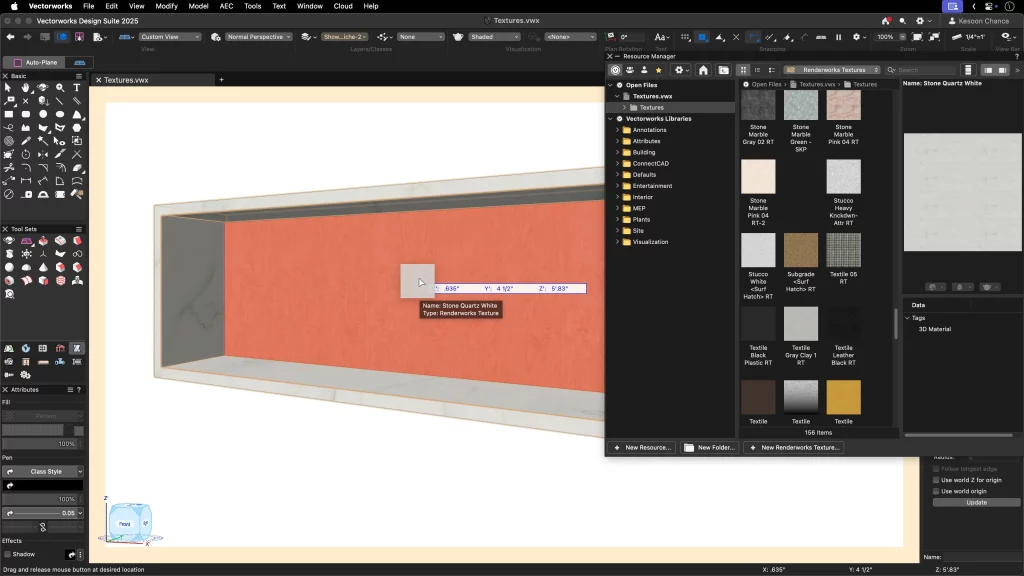
Need to apply multiple finishes on the same piece of furniture? Want a feature wall with different materials?
Per-Face Texture Mapping gives you complete flexibility.
Apply textures at the face level using Apply to Face mode, or simply drag and drop with a shortcut. Perfect for custom joinery, decorative walls, or multi-finish furniture.
Pro tip: when you select a texture in the Object Info Palette (OIP), the view automatically rotates to the face being mapped, helping you place it precisely, even on complex objects. And if you’re working with hybrid objects like walls, you can assign textures by component for more consistent results across the project.
2. Surface Hatches Linked to Textures
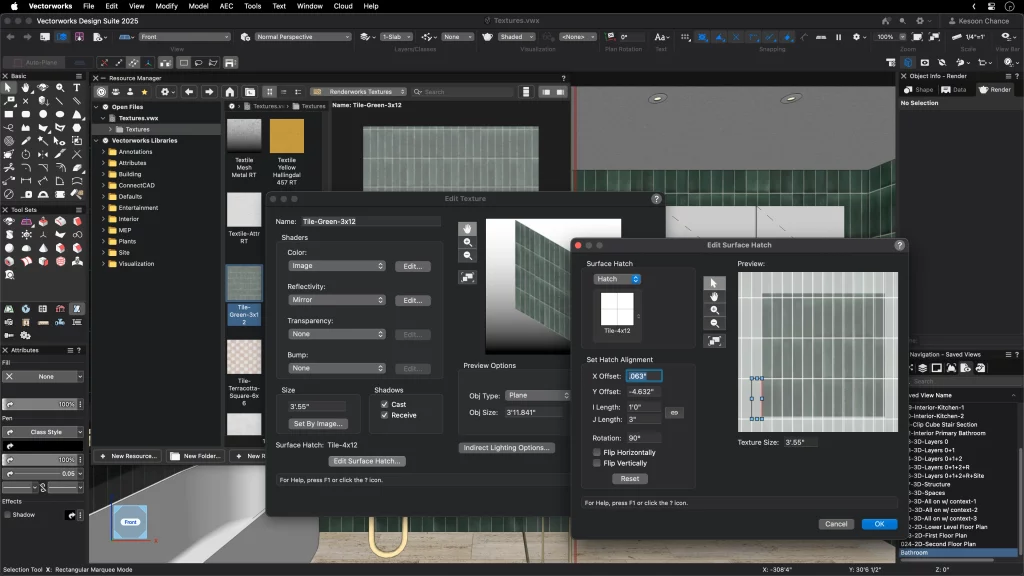
Carry the visual impact of your 3D designs into your 2D drawings with linked Surface Hatches.
In the Resource Manager, simply edit your texture, assign a hatch, and enable Surface Hatches in the Viewport settings.
Your floor plans and elevations now directly match the renderings, reducing miscommunication on-site. Assigning distinctive hatches to each finish makes it easier for contractors and clients to understand your design intent.
3. Attribute Mapping Tool
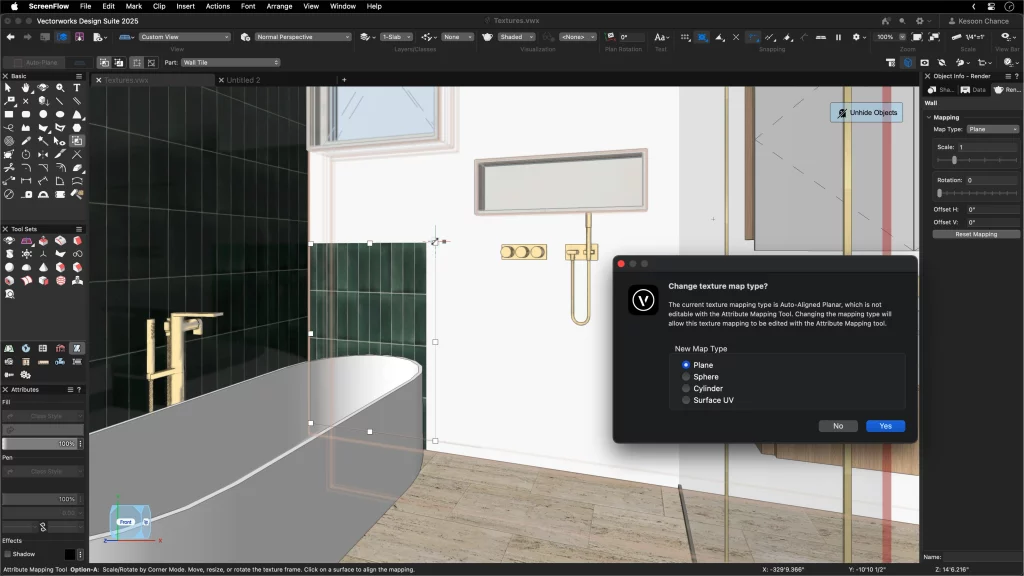
Finishes don’t just need to be present — they need to look right.
With the Attribute Mapping Tool, you can dynamically scale, move, or rotate textures until they align perfectly.
This isn’t only for correcting stretched or misaligned textures. If you resize a custom-built element later, you can maintain consistent grain or pattern direction. It even works with 2D objects that use image fills, keeping your technical drawings as polished as your renderings.
Smoother Workflows, Clearer Results
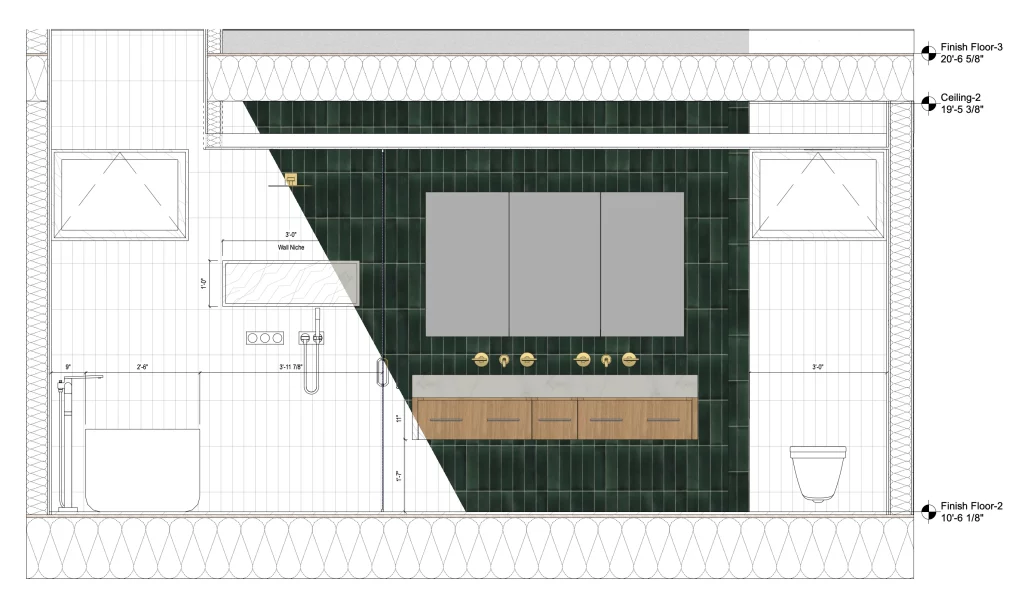
Using all three features means less manual fixing and fewer switches between different software. You’ll spend more time selecting materials and meeting client needs, and less time troubleshooting.
The result: stunning visuals, accurate drawings, and streamlined delivery from concept through construction.
That’s less focus on “how” and more on impressing clients with “wow.”
Vectorworks 2026: No Drag, Just Drive
The latest version is here, with improved workflows, advanced Depth Cueing, Worksheet Slicing, and much more.
Design with freedom, document with confidence, and take your interiors to the next level.Diseña con libertad, documenta con confianza y lleva tus proyectos de interiores al siguiente nivel.


